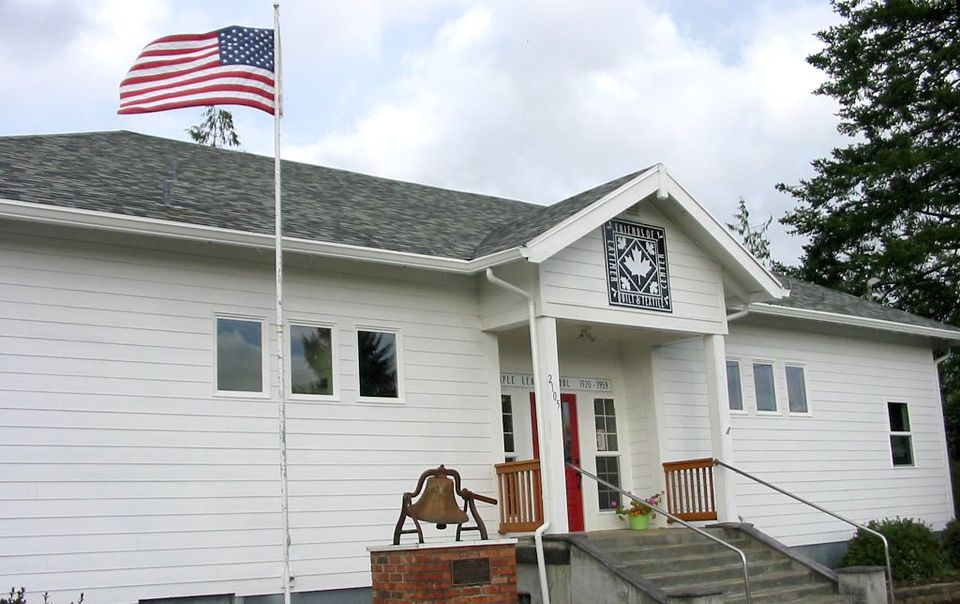History of the Latimer Quilt and Textile Center

“One of the bigger stories of Tillamook County has been the Latimer Quilt and Textile Center in Tillamook. Beginning with an abandoned school house with blackberries growing through the floors and birds finding safe havens through holes in the ceilings and a common dream, its supporters have not disappointed anyone but the birds and the blackberries.”
- Van Moe, local television/radio personality
The fully restored Maple Leaf School, now the Latimer Quilt and Textile Center, is one-quarter mile east of Highway 101, just south and east of the Tillamook Cheese Factory. The location brings visitors into the Center from all over the world.
The Latimer Center has made great progress since its opening in 1991. It is now a 501(c)3 non-profit institution, which has already completed the first two phases of the American Association of Museums Assessment Program. The Center employs an office manager to run the center and to oversee volunteer help, along with one part-time employee.
- Van Moe, local television/radio personality
The fully restored Maple Leaf School, now the Latimer Quilt and Textile Center, is one-quarter mile east of Highway 101, just south and east of the Tillamook Cheese Factory. The location brings visitors into the Center from all over the world.
The Latimer Center has made great progress since its opening in 1991. It is now a 501(c)3 non-profit institution, which has already completed the first two phases of the American Association of Museums Assessment Program. The Center employs an office manager to run the center and to oversee volunteer help, along with one part-time employee.
